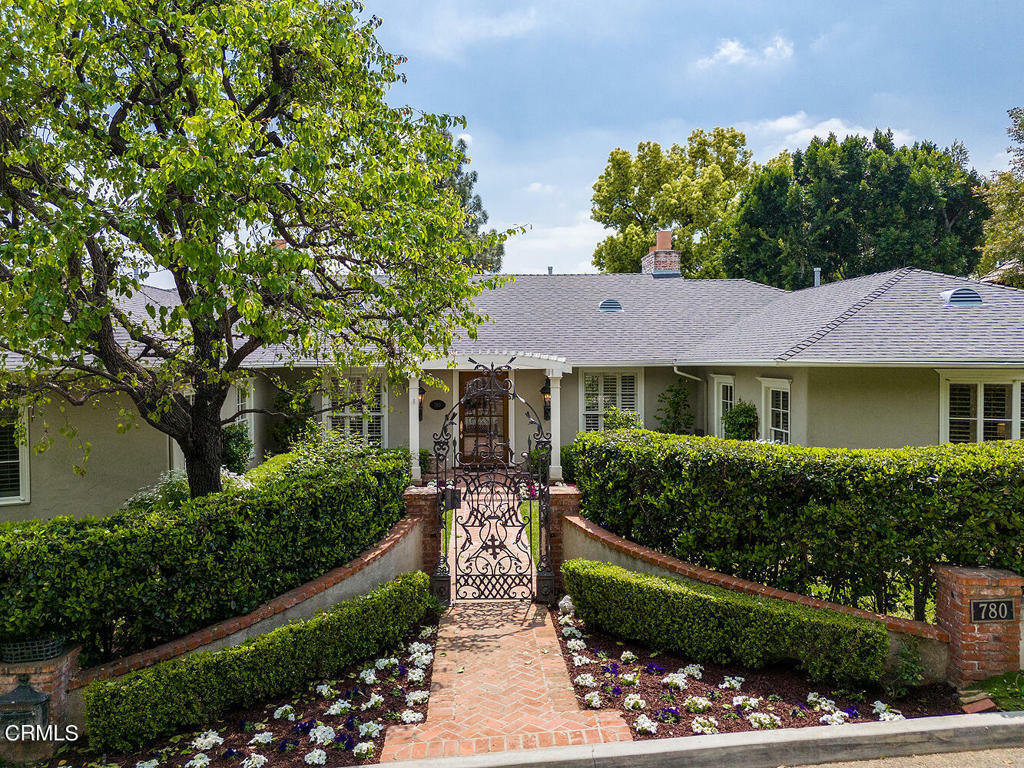


Listing Courtesy of: CRMLS / Coldwell Banker Realty / Carol Chua - Contact: (626) 688-2448
780 Huntington Circle Pasadena, CA 91106
Pending (9 Days)
$5,600,000
MLS #:
P1-17382
P1-17382
Lot Size
0.39 acres
0.39 acres
Type
Single-Family Home
Single-Family Home
Year Built
1926
1926
Style
Traditional, Custom, Colonial
Traditional, Custom, Colonial
Views
Trees/Woods, Neighborhood, City Lights
Trees/Woods, Neighborhood, City Lights
County
Los Angeles County
Los Angeles County
Listed By
Carol Chua, DRE #00908699 CA, Coldwell Banker Realty, Contact: (626) 688-2448
Source
CRMLS
Last checked May 4 2024 at 5:34 AM GMT+0000
CRMLS
Last checked May 4 2024 at 5:34 AM GMT+0000
Bathroom Details
- Full Bathroom: 1
- 3/4 Bathrooms: 3
- Half Bathroom: 1
- 1/4 Bathrooms: 3
Interior Features
- Windows: French/Mullioned
- Windows: Screens
- Windows: Plantation Shutters
- Windows: Custom Covering(s)
- Windows: Casement Window(s)
- Washer
- Tankless Water Heater
- Refrigerator
- Range Hood
- Microwave
- Gas Range
- Dryer
- Double Oven
- Dishwasher
- Barbecue
- 6 Burner Stove
- Laundry: Inside
- Wet Bar
- Walk-In Pantry
- Walk-In Closet(s)
- Storage
- Recessed Lighting
- Primary Suite
- Pantry
- Open Floorplan
- Multiple Staircases
- Main Level Primary
- Jack and Jill Bath
- High Ceilings
- Granite Counters
- Crown Molding
- Built-In Features
- Bedroom on Main Level
- Bar
- Balcony
- Attic
Lot Information
- Yard
- Street Level
- Sloped Down
- Rectangular Lot
- Paved
- Near Park
- Landscaped
- Garden
- Front Yard
Property Features
- Fireplace: See Remarks
- Fireplace: Raised Hearth
- Fireplace: Living Room
- Fireplace: Dining Room
- Fireplace: Den
- Foundation: Slab
- Foundation: Concrete Perimeter
Heating and Cooling
- Zoned
- Forced Air
- Central
- Central Air
Pool Information
- Community
- Fenced
- Heated
- In Ground
Flooring
- Tile
- Wood
Exterior Features
- Roof: Composition
Utility Information
- Utilities: Water Source: Public, Water Connected, Sewer Connected, Phone Connected, Natural Gas Connected, Electricity Connected, Cable Available
- Sewer: Sewer Tap Paid, Public Sewer
- Energy: Public Transportation, Walkability
Parking
- Side by Side
- Garage Faces Front
- Garage
- Electric Gate
- Driveway Down Slope From Street
- Door-Single
- Concrete
Stories
- 2
Living Area
- 6,215 sqft
Additional Listing Info
- Buyer Brokerage Commission: 2.500
Location
Disclaimer: Based on information from California Regional Multiple Listing Service, Inc. as of 2/22/23 10:28 and /or other sources. Display of MLS data is deemed reliable but is not guaranteed accurate by the MLS. The Broker/Agent providing the information contained herein may or may not have been the Listing and/or Selling Agent. The information being provided by Conejo Simi Moorpark Association of REALTORS® (“CSMAR”) is for the visitor's personal, non-commercial use and may not be used for any purpose other than to identify prospective properties visitor may be interested in purchasing. Any information relating to a property referenced on this web site comes from the Internet Data Exchange (“IDX”) program of CSMAR. This web site may reference real estate listing(s) held by a brokerage firm other than the broker and/or agent who owns this web site. Any information relating to a property, regardless of source, including but not limited to square footages and lot sizes, is deemed reliable.



Description